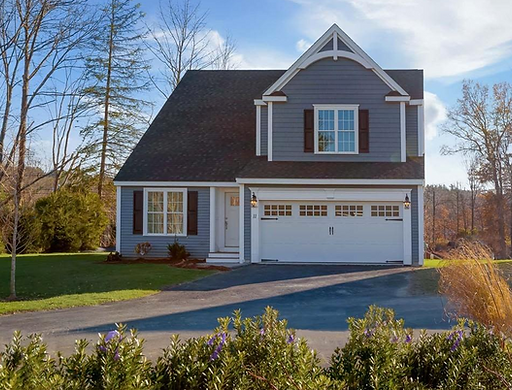top of page

single Unit
features
2,190 sq ft 2.5 Baths 2 bedrooms with Loft
First Floor Master bedroom with walk-in closet
En Suite Master bathroom
12' Ceiling in Master Bedroom
Open Concept Perfect for Entertaining
Custom Kitchen Cabinetry
Gas Fireplace
Hardwood throughout 1st floor
Spacious loft overlooking Living room
Study Adjacent to 2nd Large Bedroom
Brick Paver Patio
Amenities
Walking distance to:
Southborough Train Station (Commuter Rail)
Saint Matthews Church
Cordaville Center
All units facing large New England Common area
Close proximity to Hopkinton Country Club and Southborough Golf Course
floor plan

CLICK ON IMAGE FOR INTERIOR PHOTOS
* Home features are subject to change without notice

bottom of page

